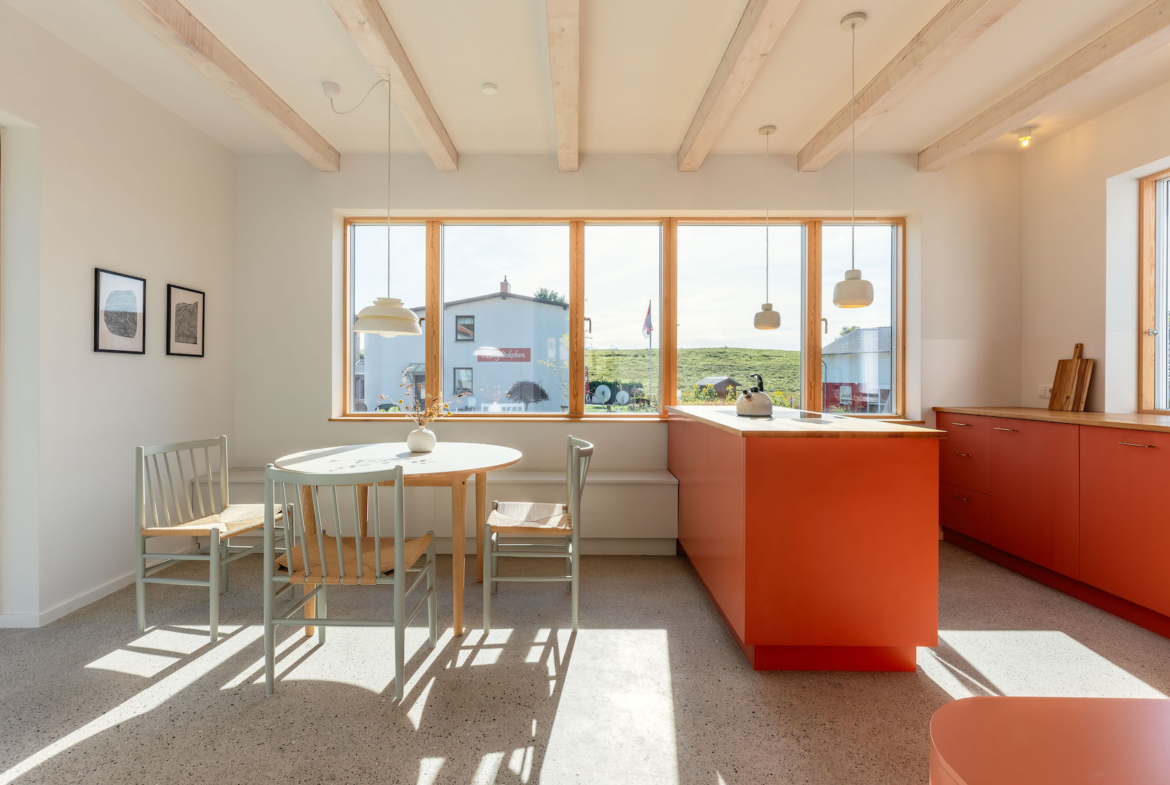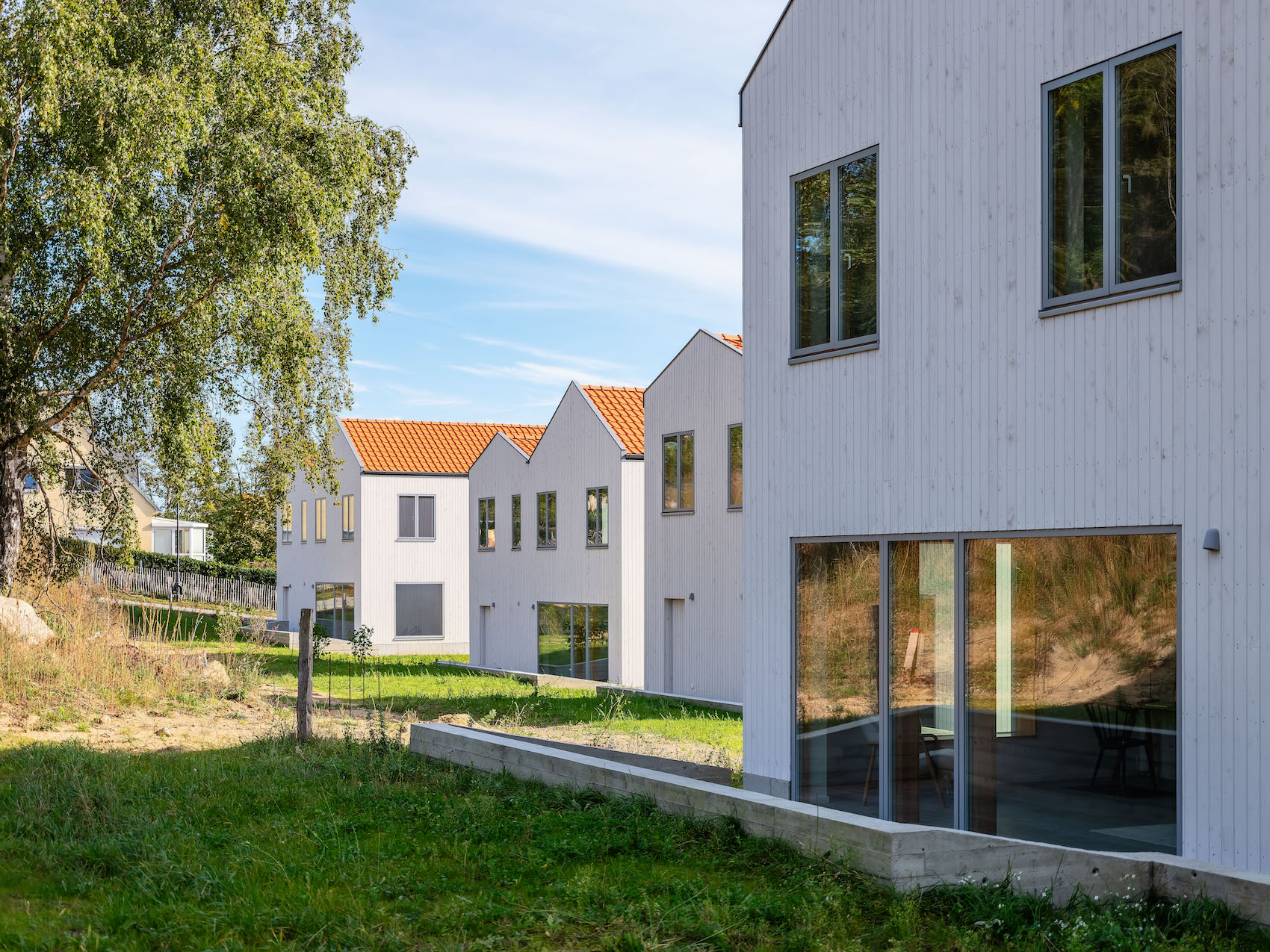Modern living close to the beach – Ostseebad Göhren: Ecologically high-quality architect-designed houses
Overview
- House
- 3
- 2
- 145,28
- 2023
Description
Perfect balance between natural idyll and urban comfort
The architect’s house is situated in a privileged location in the first row of the Lykland – New Nordic Rügen project and offers a relaxing view of the nature reserve of the southern beach of Göhren. With its modern architecture, well thought-out interior design and the use of ecological building materials, this house embodies the perfect symbiosis of modern living and sustainability.
With a total of five light-flooded rooms, two bathrooms and a spacious eat-in kitchen, the architect-designed house offers a first-class living ambience. The south-facing kitchen is located on the first floor and provides access to the adjoining terrace through a side door. The spacious living room impresses with floor-to-ceiling windows and a panoramic window that create a relaxed atmosphere. A further terrace opens up a green view and harmoniously complements the living concept.
The work and sleeping areas are located on the upper floor of the house, offering privacy and retreat options. The wooden floors on the upper floor radiate warmth and comfort. These natural country house floorboards, as well as the exposed wooden beams on the first floor, create a pleasant atmosphere and complement the architectural concept of the house.
The combination of terrazzo on the first floor, large window fronts, the wooden floorboards on the upper floor and the wooden beams creates a successful balance between modern aesthetics and natural warmth.
Address
Open on Google Maps- Address Hövtstraße, Göhren, Germany
- City Göhren
- State/county Mecklenburg-Western Pomerania
- Zip/Postal Code 18586
- Country Germany
Details
Updated on October 2, 2024 at 11:02 am- Property ID: IDW.789G
- Price: € 799'000
- Property Size: 145,28 m²
- Bedrooms: 3
- Bathrooms: 2
- Year Built: 2023
- Property Type: House
Energy Class
- Energetic class: A+
- Global Energy Performance Index: 22
-
22 | Energy class A+A+
- A
- B
- C
- D
- E
- F
- G
- H





















