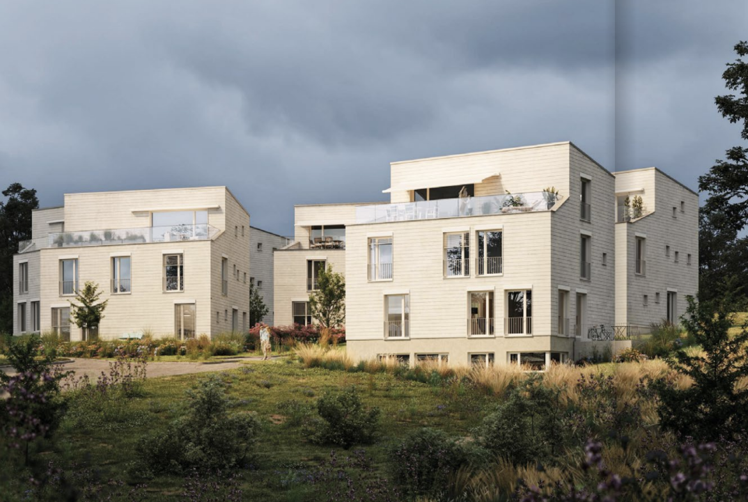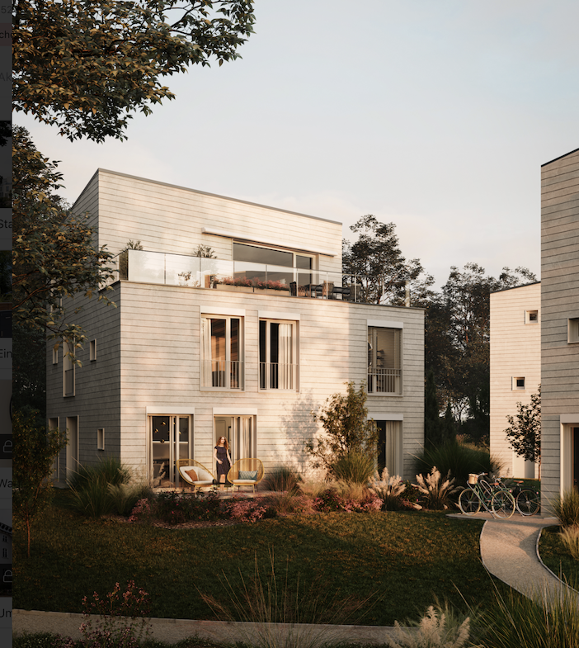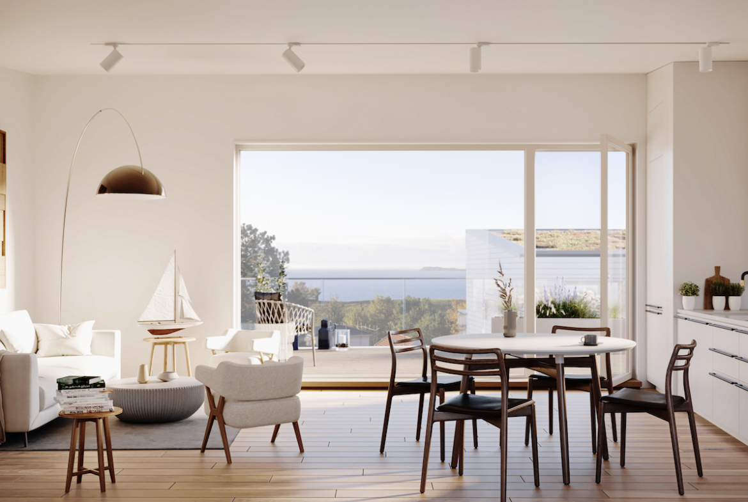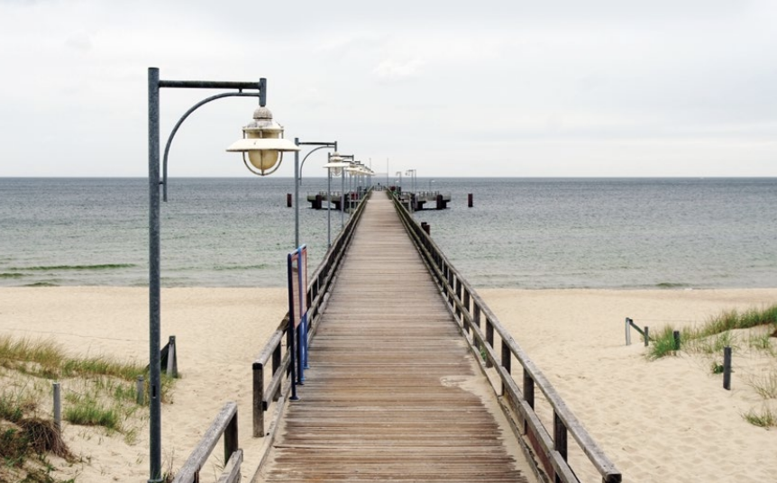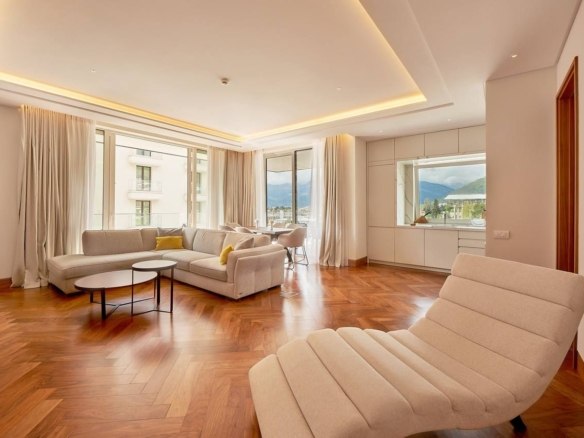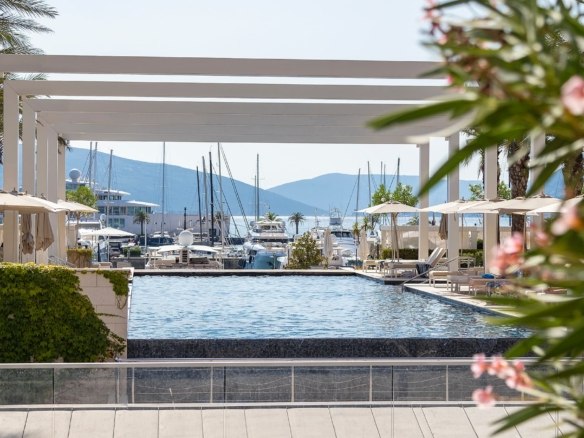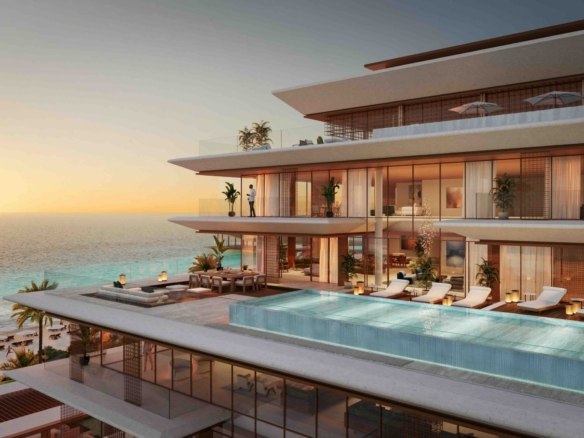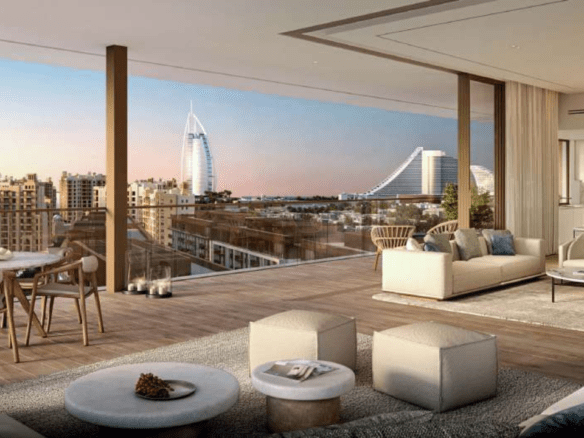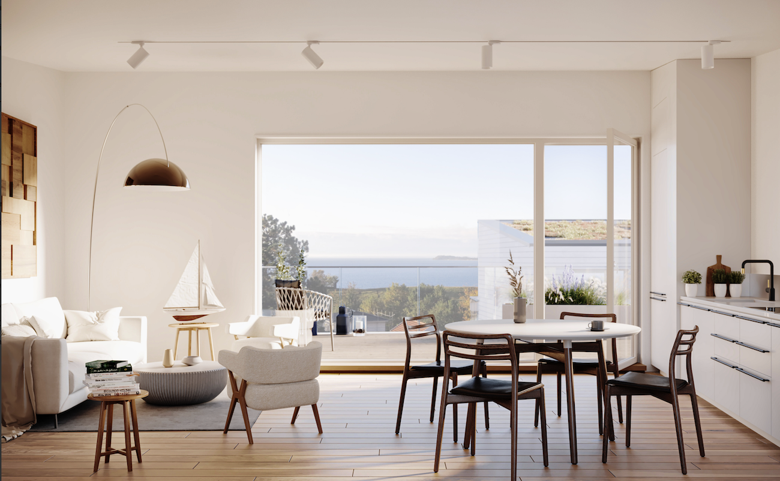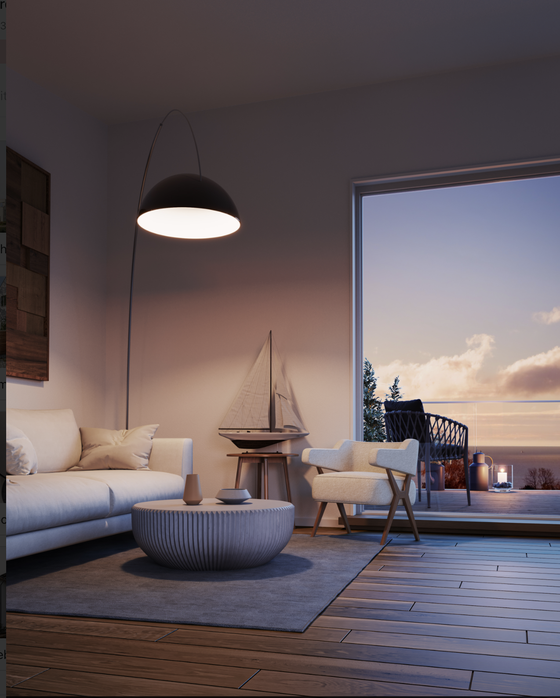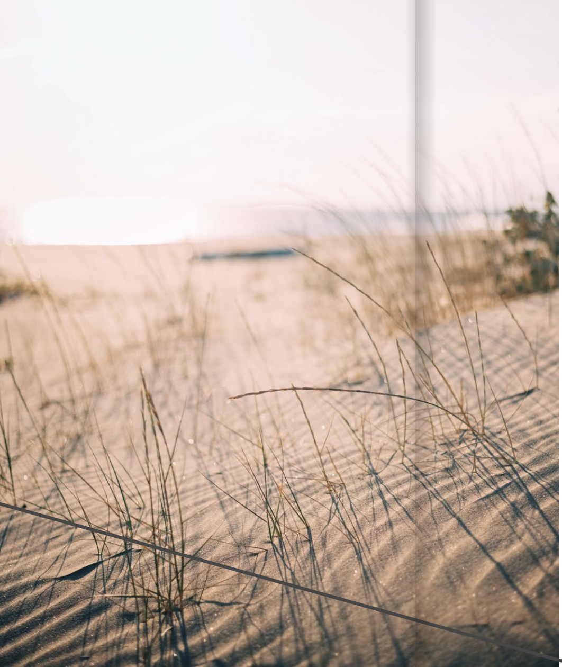Modern architecture combined with an ecological lifestyle I Ground floor apartment with a view of the Baltic Sea in Göhren on Rügen
Overview
- Apartment
- 3
- 2
- 62
- Project
Description
The optimally designed 3-room apartment with approx. 64m² of living space is located on the first floor of the townhouse with a south-facing terrace and garden. From there you can enjoy a magnificent view of the Baltic Sea and the natural landscape of the south coast of Göhren. There are a total of two apartments in the townhouse. The apartment extends over the first floor of the townhouse on construction site 6A (see site plan). The east-facing entrance leads directly into the open-plan living and dining area with floor-to-ceiling windows and access to the terrace and garden. A small hallway adjoins the living area and leads to the two bedrooms and the bathroom with natural light. The rooms all have floor-to-ceiling windows, and there is a window in the bathroom. There is a storage room off the entrance that can be used as a checkroom. Optimal lighting conditions, ecological and energy-efficient living in well-designed architect-designed houses offer the best conditions for a residence that makes working and living in nature by the sea possible. The townhouses are part of the Naturquartier Rügen in Göhren, southeast of the Mönchgut peninsula. In close cooperation with selected architects, the project developers are focusing on ecological and sustainable construction methods, a reduced and clear architectural and design language and communal living on one of the last idyllic, unspoiled plots of land. The tower developed by the architects embodies the exterior view of the planned townhouses and at the same time allows views over the Baltic Sea and the surrounding area from the different floors.
Address
Open on Google Maps- Address Max-Dreyer-Straße, Göhren, Germany
- City Göhren
- State/county Mecklenburg-Western Pomerania
- Zip/Postal Code 18586
- Country Germany
Details
Updated on October 2, 2024 at 11:00 am- Property ID: 5769_6A
- Price: € 528'955
- Property Size: 62 m²
- Bedrooms: 3
- Bathrooms: 2
- Year Built: Project
- Property Type: Apartment
Additional details
Energy Class
- Energetic class: A+
- Global Energy Performance Index:
-
| Energy class A+A+
- A
- B
- C
- D
- E
- F
- G
- H
Contact Information
View ListingsSimilar Listings
Luxury apartment in Porto Montenegro
- € 1'280'000

